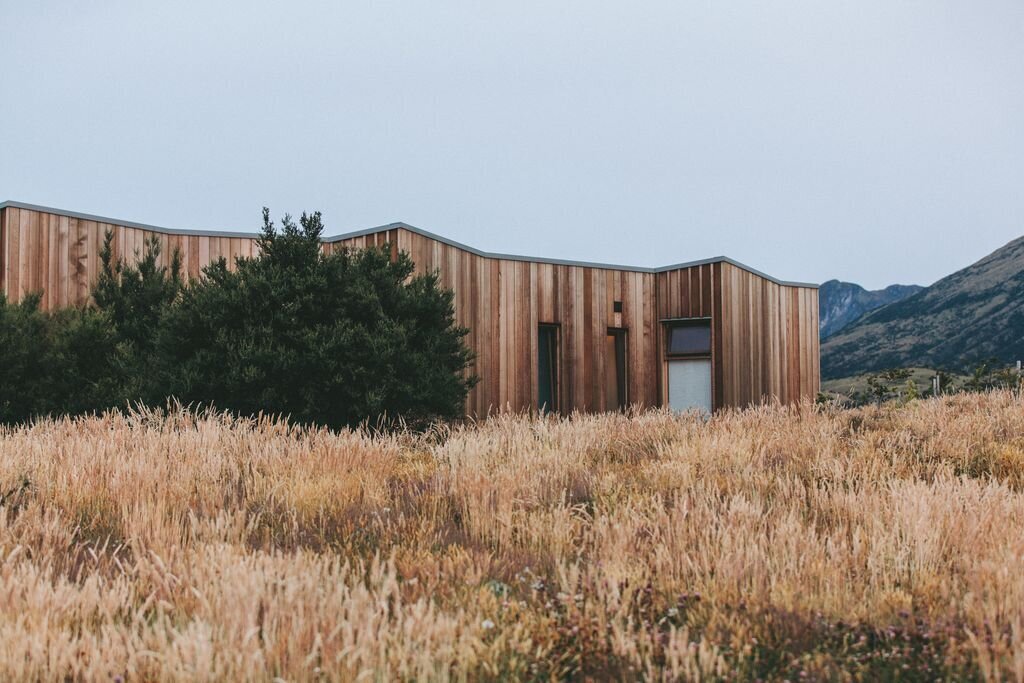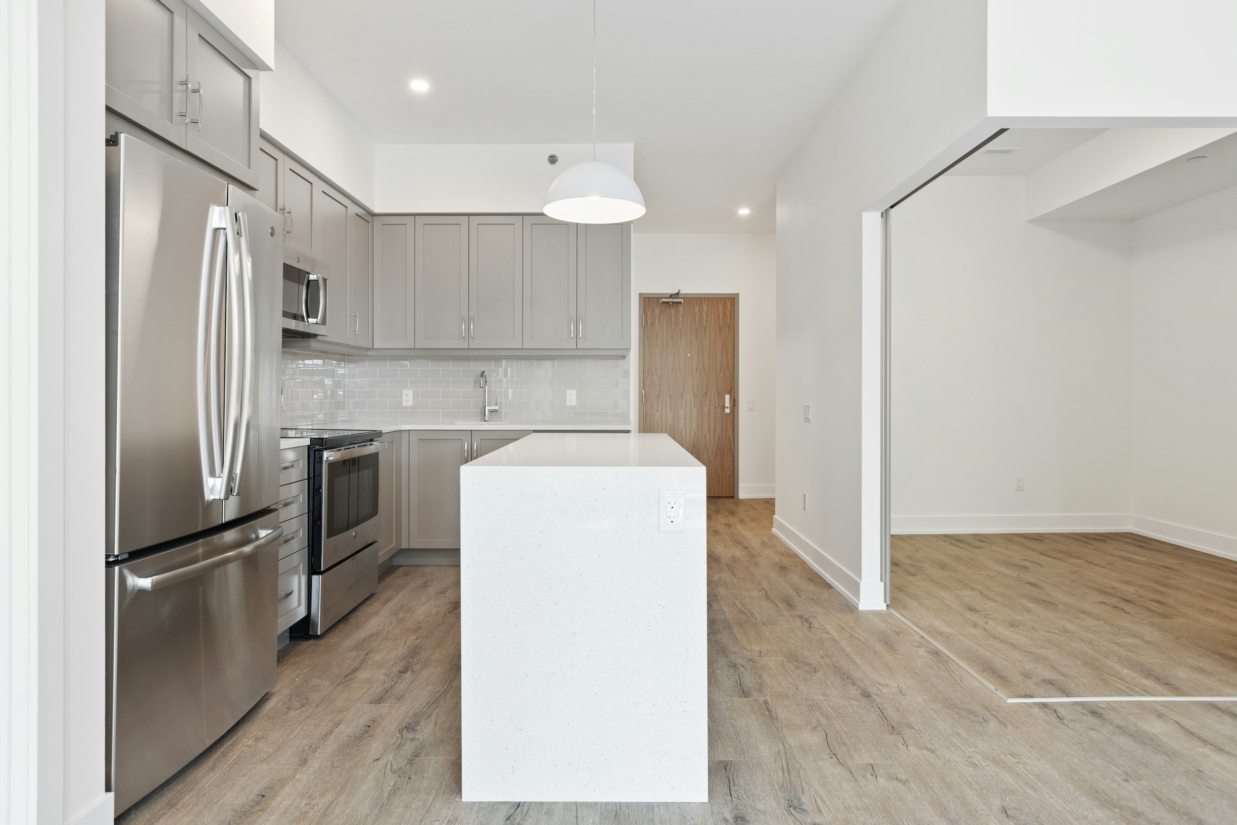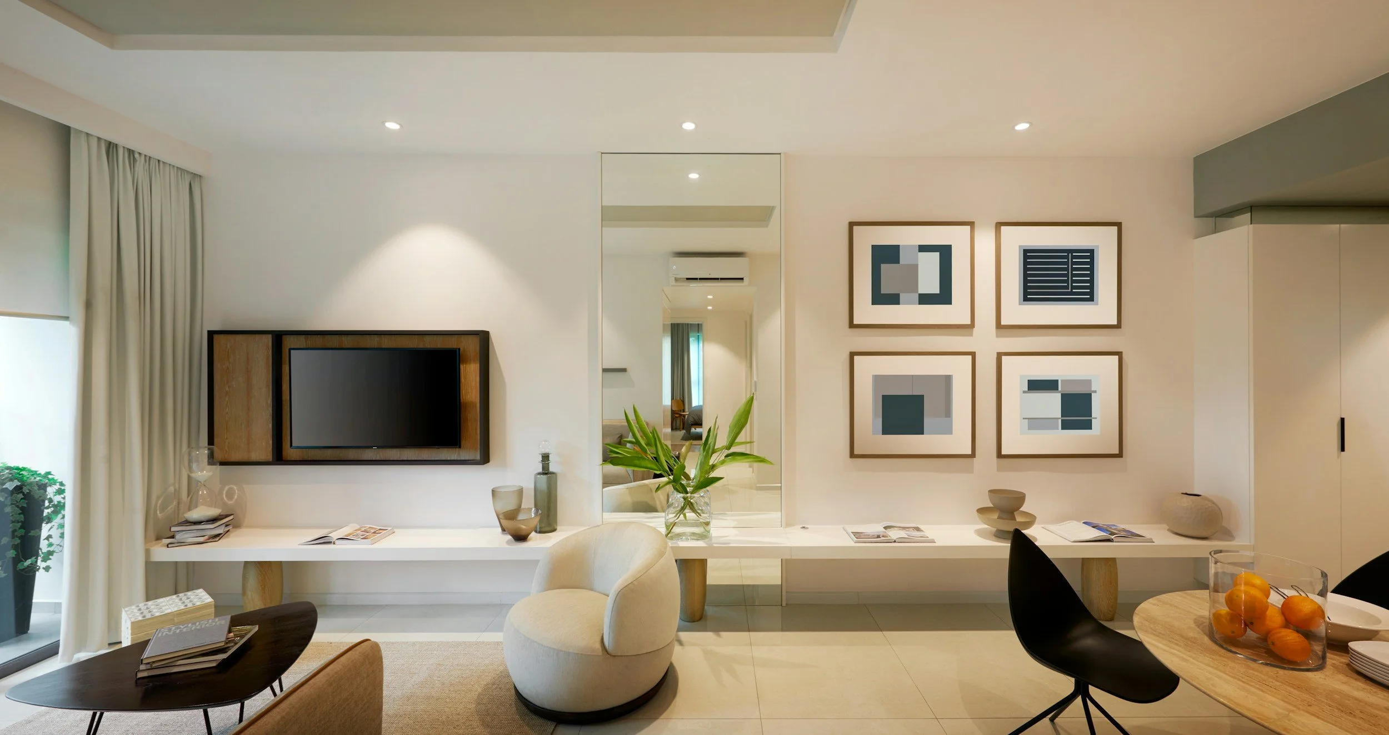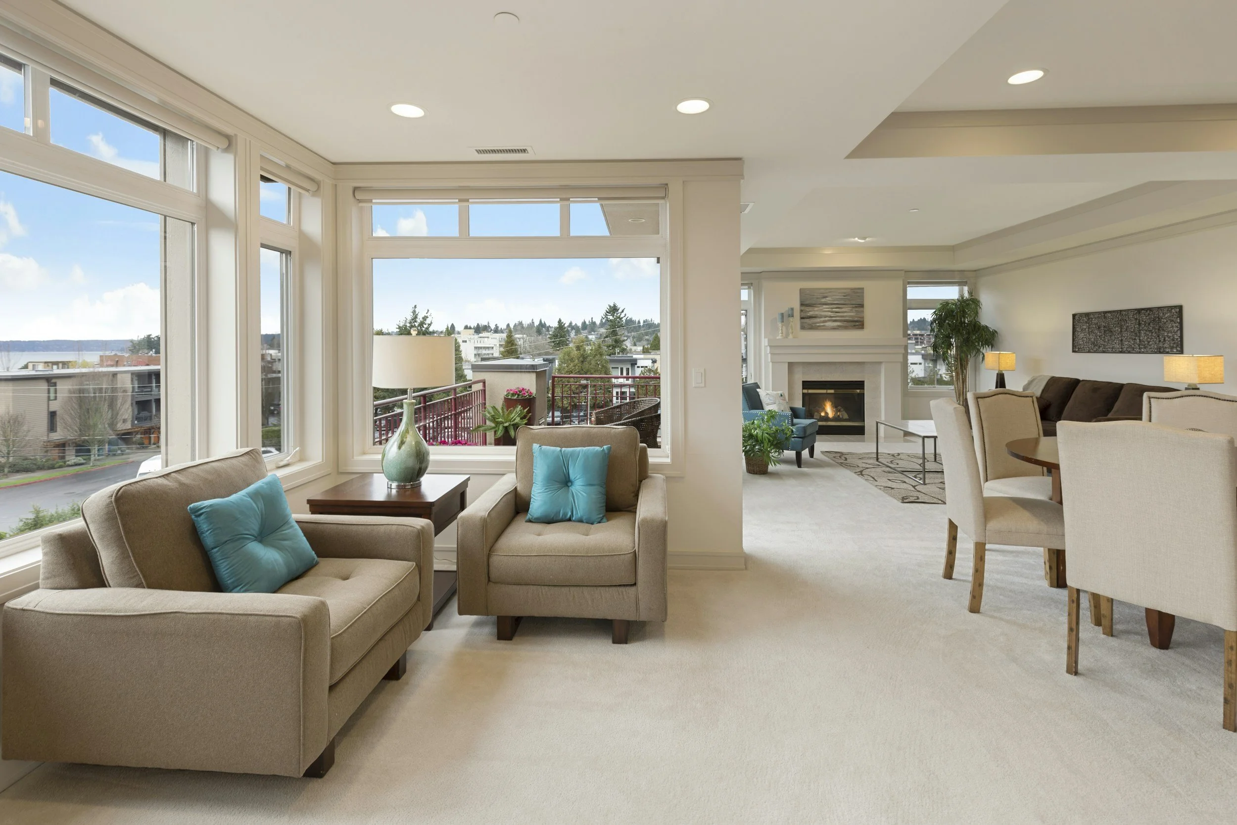
Available Floor Plans
Layouts tailored to your everyday life, from restful retreats to entertaining hubs.
Our one-, two- and three-bedroom plans combine open-concept living, modern finishes and thoughtful details so you can move in and feel at home from day one. Whether you’re hosting friends, carving out a work-from-home corner or simply unwinding, you’ll find a layout that fits your routine. Click “View Plan” to see exact dimensions and features.
1-Bedroom / 1-Bath
≈ 650 sq ft
Open living area with natural light
Kitchen with stainless-steel appliances & quartz countertops
Spacious bedroom with walk-in closet
Private balcony
2-Bedroom / 2-Bath
≈ 950 sq ft
Combined living & dining space
Kitchen island with breakfast bar
Two bedrooms, each with walk-in closet
In-unit laundry
Dual-access balcony
3-Bedroom / 2-Bath
≈ 1,200 sq ft
Expansive great room for living & dining
Gourmet kitchen with oversized island & pantry
Primary suite with en-suite bath & walk-in closet
Two additional bedrooms or home-office space
Balcony with city views



